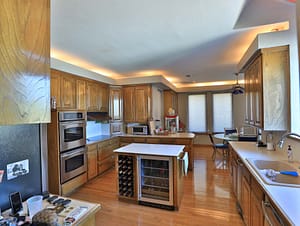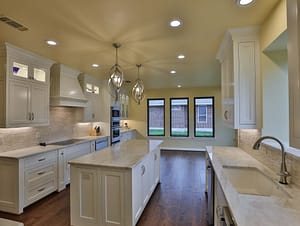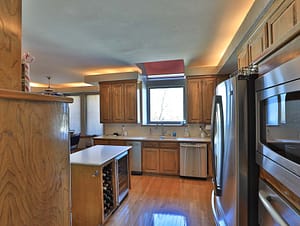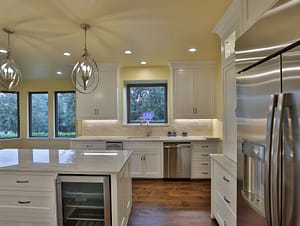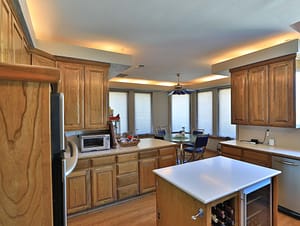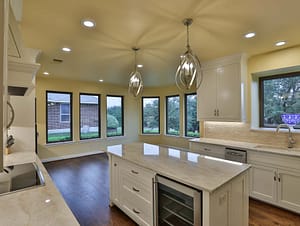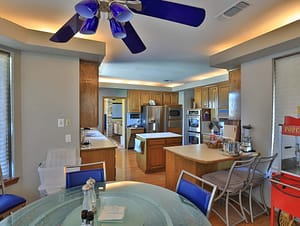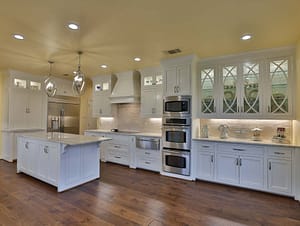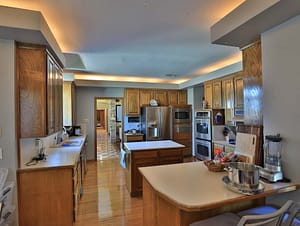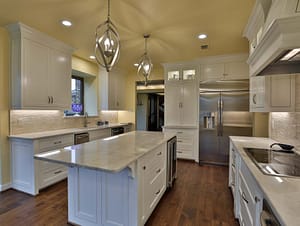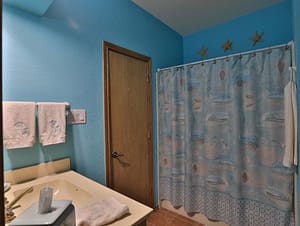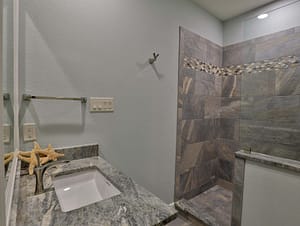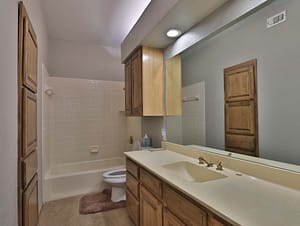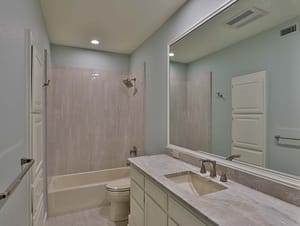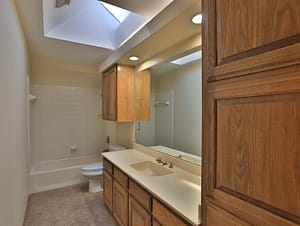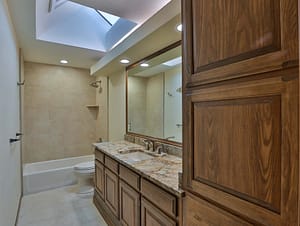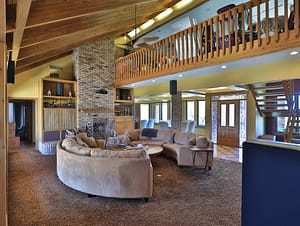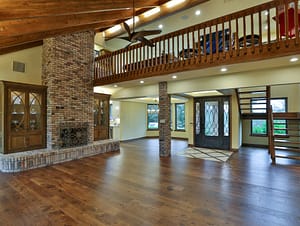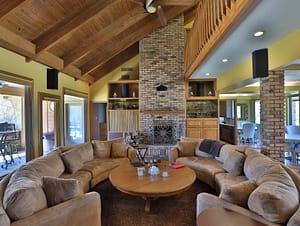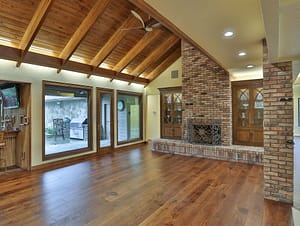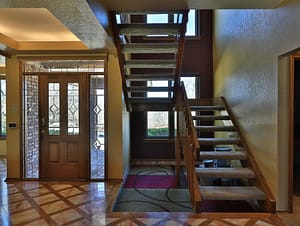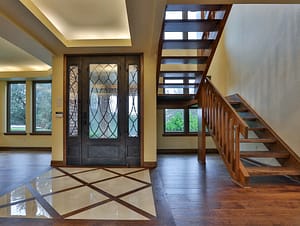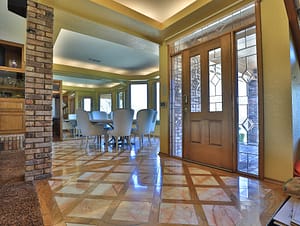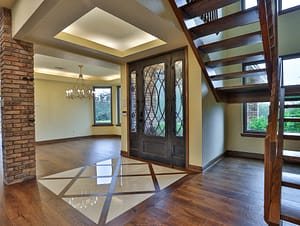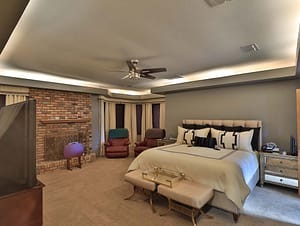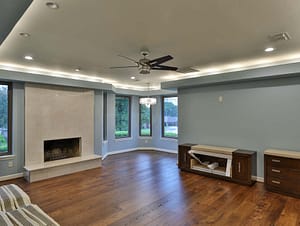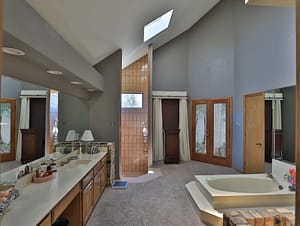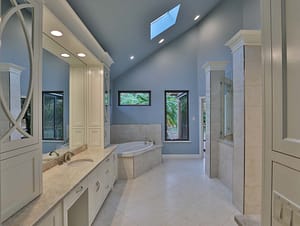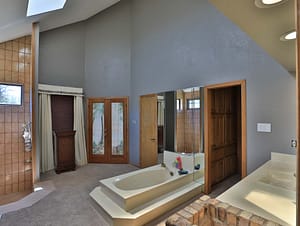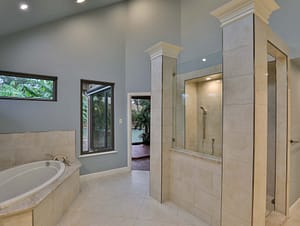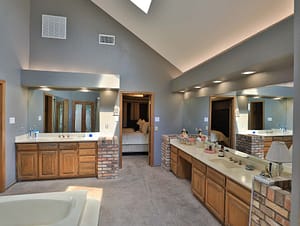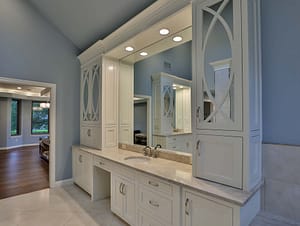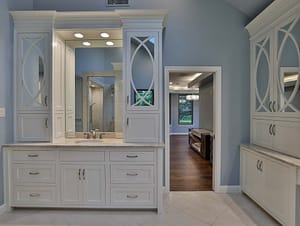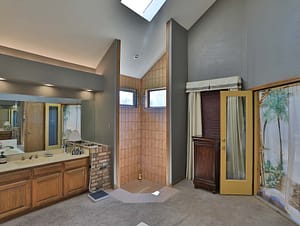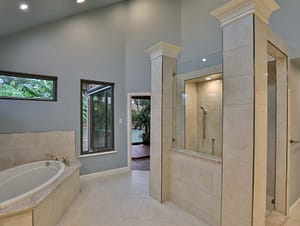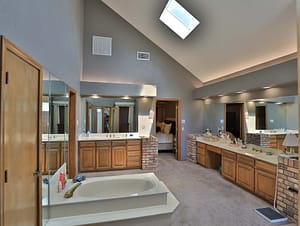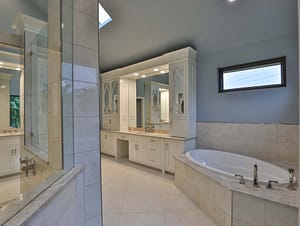Contemporary Renovation
Before & After Gallery
This recently completed home began with the owner’s desire to update their outdated 70’s style house. Through researching Houzz.com they located Ron Parker AIBD and Lila Parker ASID for design consultation. The initial conversations started with the clients desire to remedy the wavy blown acoustic ceilings and update the existing Kitchen, Master Bath, and the remaining interior residence. Ron and Lila saw incredible potential with the house and the clients were very open to their design ideas which they shared with the clients through drawings and the use of Idea Books provided on the Houzz.com Website. Ron worked with Associate Building Designer Carolyn Wilson in creating detailed plans, elevations, and specifications for the project which included elaborate cabinet details. The clients worked with Lila Parker ASID, to brightened and coordinate the interiors of this beautiful home which included selection of colors, tile materials, slab counters, plumbing and lighting fixtures, flooring, iron entry door, and other interior elements. The design/build team worked with the clients to renovate and rebuild the outdated house into a truly beautiful and comfortable home for them to enjoy with their friends and family for many years to come.
The Kitchen and Family Dining Area was enlarged by enclosing a portion of a side porch. This created space for a large Family Dining Area which included a beautiful custom hutch with elaborate decorative wood doors. The trendy fur-downs and skylight were removed allowing the cabinets to extend to the ceiling with upper glass doors and low voltage lighting.
The Living Dining Area was updated with new custom cabinets, and decorative iron and glass entry door, Anderson Exterior doors, and new hardwood flooring and painting. A sunken stairway area was leveled with hardwood flooring and the open carpet steps were replaced with solid oak stair treads. The projector was removed from the fireplace and the large video screen on the opposite wall was eliminated. A beautiful home theater was created in an unused upstairs bedroom and enlarged through repurposing space from the attic and other areas.
The Master Bedroom and Bath had unique design potential. The brick fireplace was veneered with porcelain tile and a quartz slab hearth. The stone planers in the bath were removed which allowed for the design of beautiful column cabinets with elaborate wood doors and mirrored backs. The sunken tub which was in the middle of the bath was relocated with the shower providing a gorgeous walk in shower with tile columns and wood details. A new soaking tub was installed with slab quartz deck.
The results of this beautifully completed home speak for itself and is worthy of presenting in its pre-furnished state. Photographs of the furnished home will be featured when ready.
Builder: Ron Parker GMB, CGR, CMB, CMR, CAPS
Building Designer Ron Parker AIBD
Associate Building Designer: Carolyn Wilson
Interior Design: Lila Parker ASID
Project Manager: Paul Diseker
Photography: Bryce Moore

