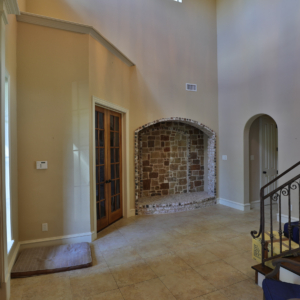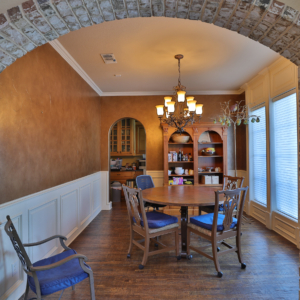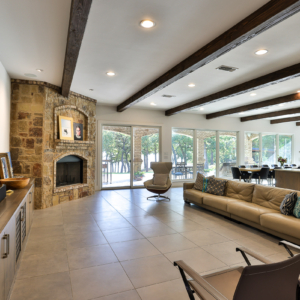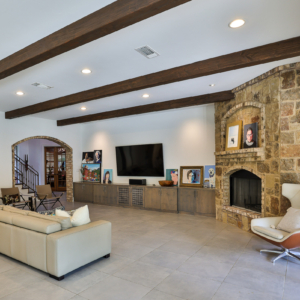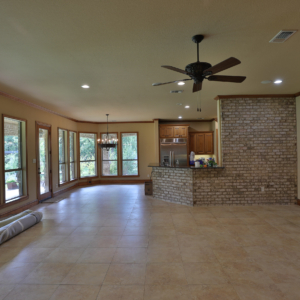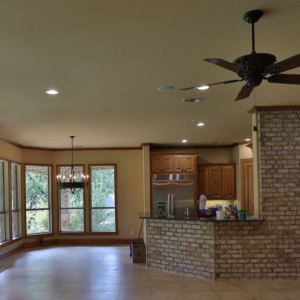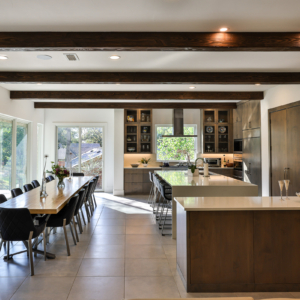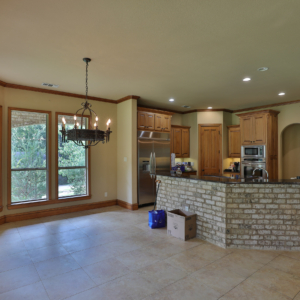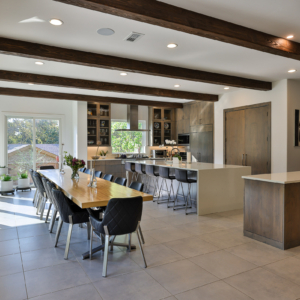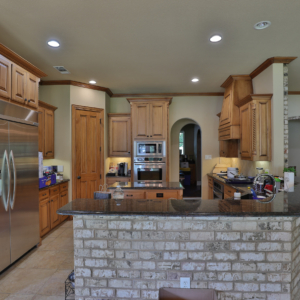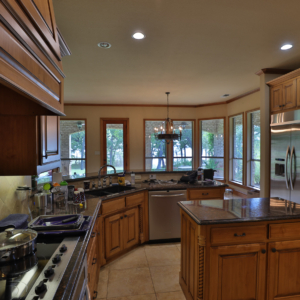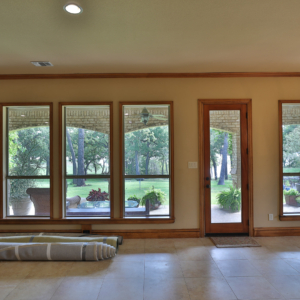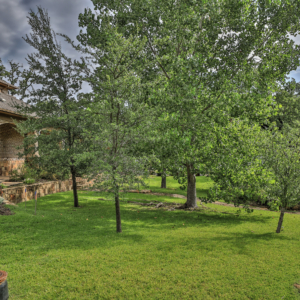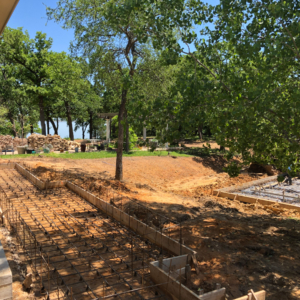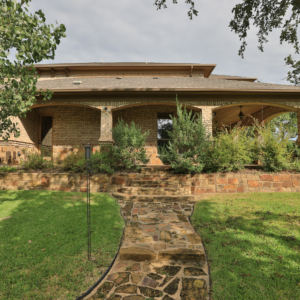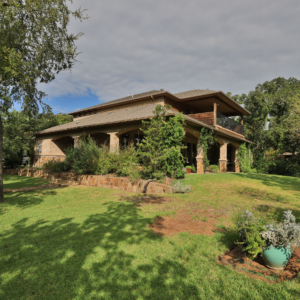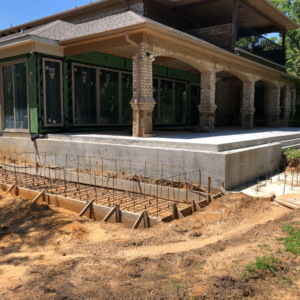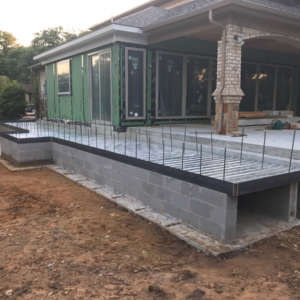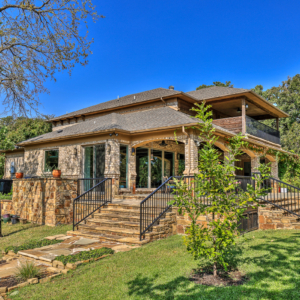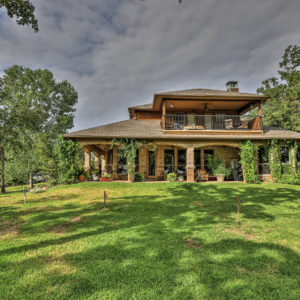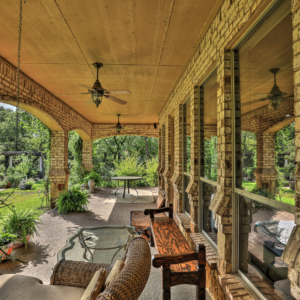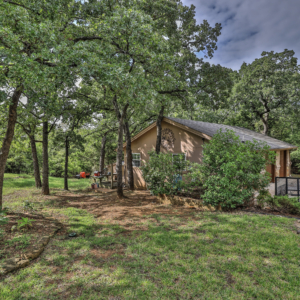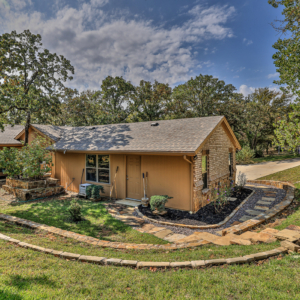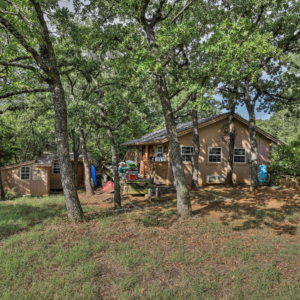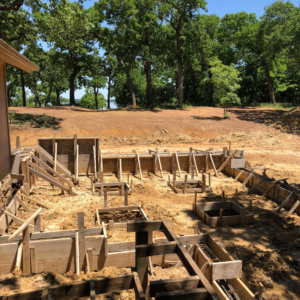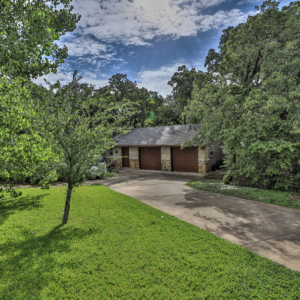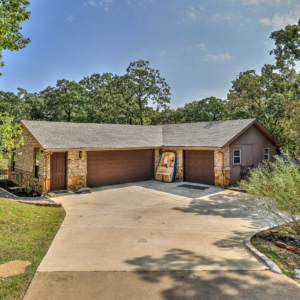"EURO-LAKEVIEW ESTATE"
Before & After Gallery
This beautifully wooded lake side estate property is owned by a very special couple who contacted the Fred Parker Company design / build team from the Houzz.com and Fred Parker Company Professional Website Profiles. The owners were interviewing design build firms, and Custom Builder and AIBD Building Designer Ron Parker and ASID Interior Designer Lila Parker connected with this special couple on their first appointment. The couple was recently married and had blended families who had both survived the loss of their spouse in years past. Ron and Lila accepted this as a very special opportunity to fulfill the owner’s dreams for this home through taking a fresh and very unique approach to this amazing residence and estate property.
The original home was designed and built by the husband as their family home. The Parker’s understood the importance of honoring these memories, not just in their designs, but in their respect for the difficulty of this situation. The wife had a beautifully restored home on White Rock Lake and wanted the design and feel of her existing home to blend with the architecture and style of this home to be renovated. The Parker’s Design / Build team embraced this tremendous opportunity and were awarded the contracts for design and construction.
Additions were created to expand the Kitchen and Dining Area overlooking the lake. A beautiful European style kitchen was designed to include flush inset and stained cabinets; quartz counters with “waterfall effect’ at the island and serving bar”; significant cabinet and storage details; large and expansive Andersen Windows and Patio Doors, custom wood beams, and oversized porcelain tile flooring. The Family Area was redesigned with a custom entertainment center, and new Andersen Doors and Windows. Other remodeling and interior design upgrades were completed in the home including converting the existing Dining Room and Butler’s Pantry into a Library and Reading Area, and remodeling the Powder Room to include a free-standing contemporary vanity. Changes and upgrades were also made to the Study, and Master Bath. A large patio was built with stone retaining walls, borders, planters, and steps leading to the terraced yard.
This project also included a quaint and refreshing dethatched Art Room addition with cathedral ceiling, nestled in the trees overlooking the lake. A new two-car garage addition with storage closets was also added to the existing garage. Special permission and critical guidelines were required by the Corps of Engineers and local city building authorities for the Kitchen and Patio additions at the existing residence and the Art Room and Garage Additions at the existing dethatched structure. These legal requirements created significant design, engineering, and building challenges which were fulfilled to the satisfaction of all interested parties.
Ron and Lila Parker and the Parker’s Design / Build Team are extremely proud of the work that was achieved to redesign, renovate, and update this amazing estate for this fine couple and their families. Ron’s personal mission statement “To meet or exceed the client’s expectations and end with a good relationship” was certainly tested but he believes this was respectively achieved as indicated in the client’s eloquent “Five-Star Houzz Review”.

