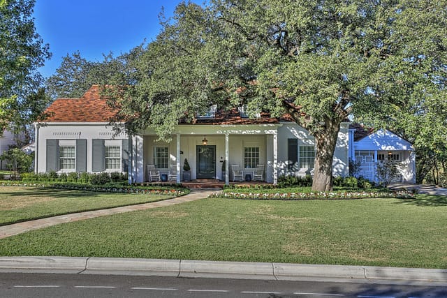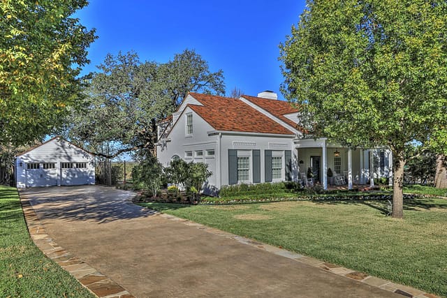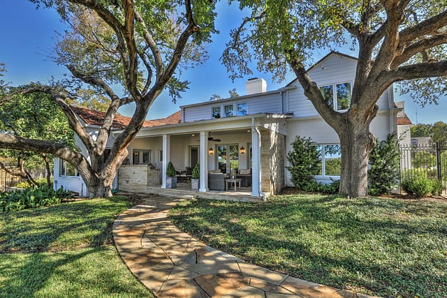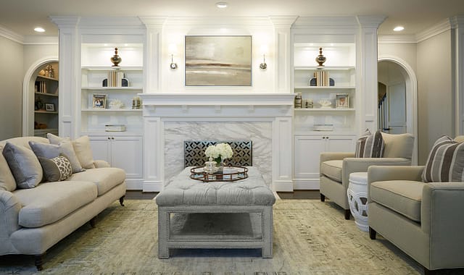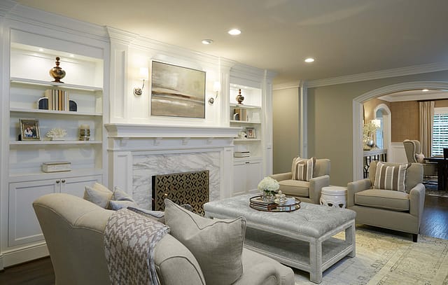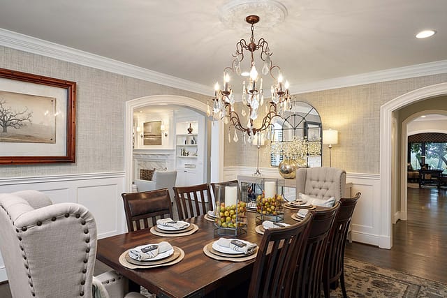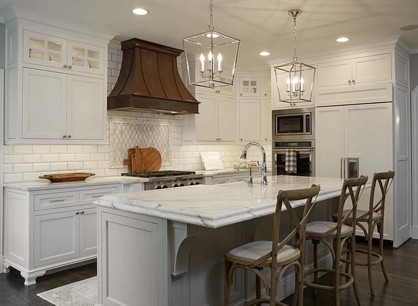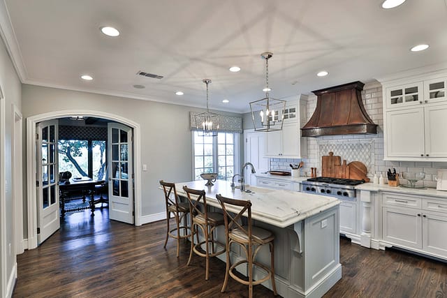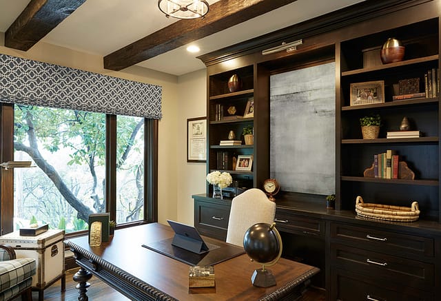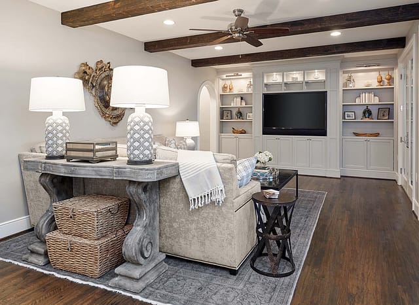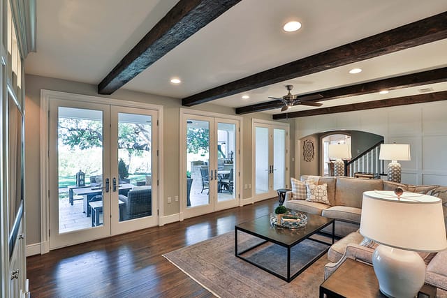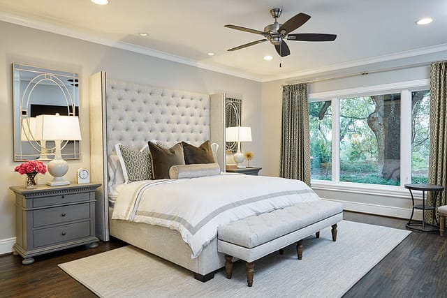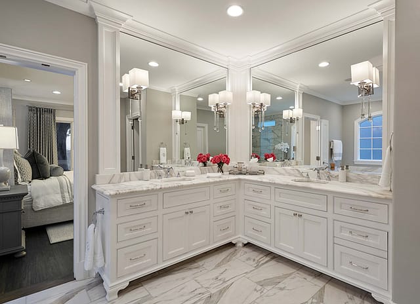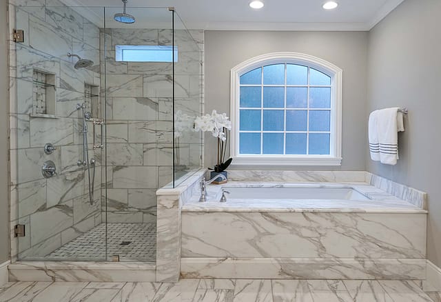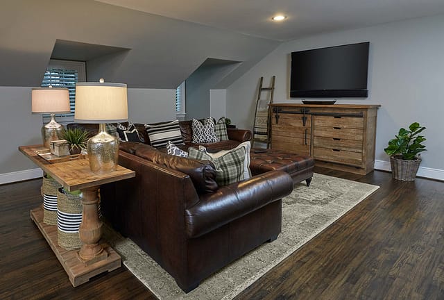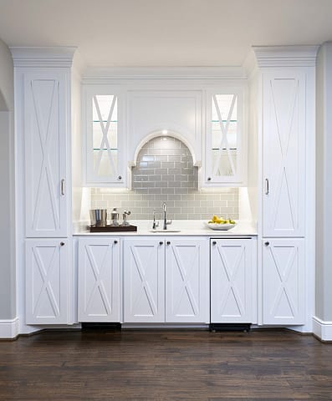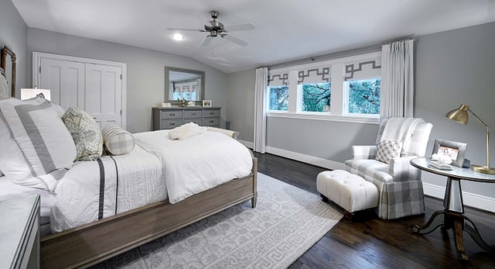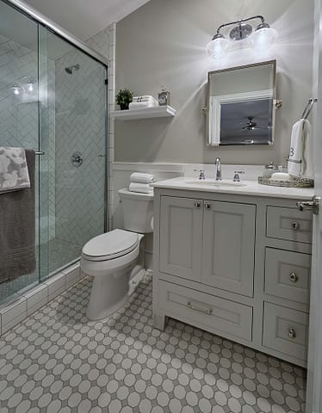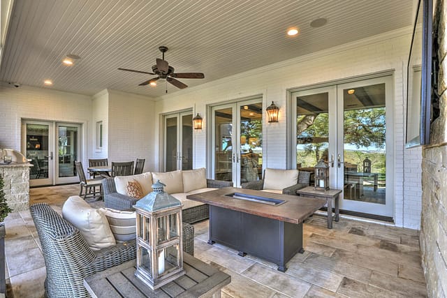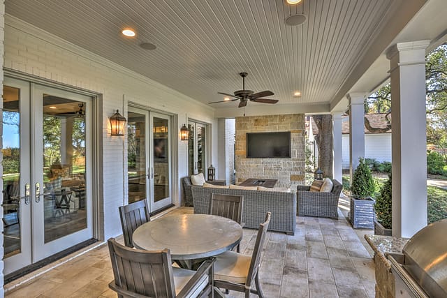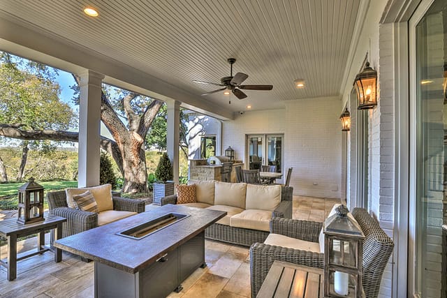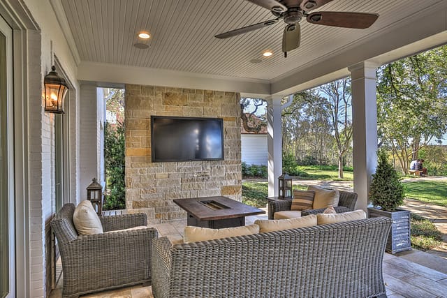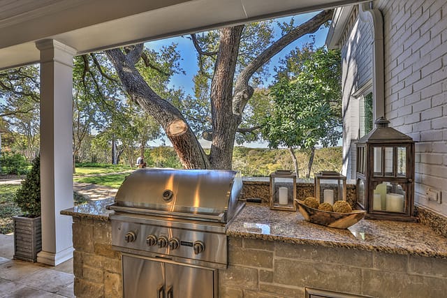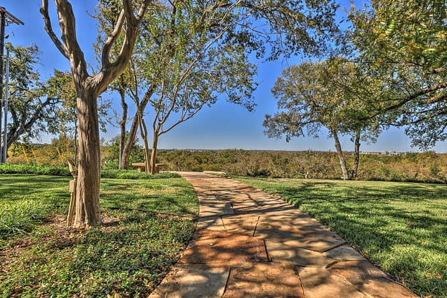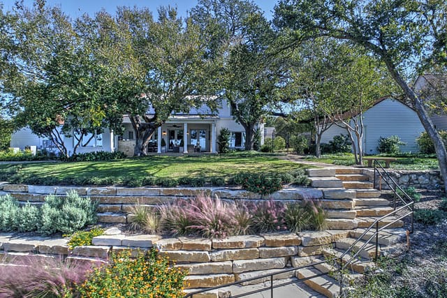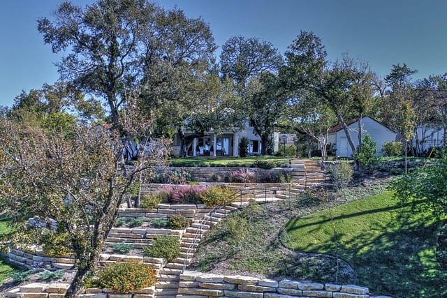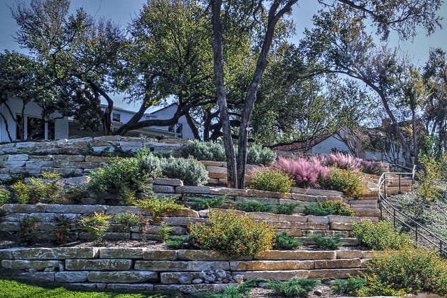Historic Renovation
This historic home was built in 1938 by the original owner who was both the architect and builder. When he died in the 1940’s he left the home to his son who lived there through his late 90’s at which time the home sold to the current owner and building client.
AIBD Building Designer and Custom Builder, Ron Parker utilized the original blueprints in redesigning this home to create an open concept between rooms, as well as to expand important areas such as the kitchen, study, master bath, and master closet. New Andersen windows and French Doors were properly placed to captivate the incredible view of the property as well as to provide for appropriate furniture placement. This home is appointed with molded archways, stately millwork and cabinetry in keeping with the historical charm of the home. Careful consideration was given to the original design concepts including making knives to run existing molding patterns. Ron collaborated with the client’s interior designer Alli Walker who provided great inspiration from Houzz.com in the design process, as well as coordinated the material selections, colors, and furnishings.
An old dilapidated stone retaining wall was torn down and redesigned with new terraced retaining walls and landscaping with stone steps leading to the rear yard. The overhead power lines were replaced with underground wiring to enhance the magnificent view. Complete landscaping and fencing work is still in process.
Builder: Ron Parker GMB, CGR, CMB, CMR, CAPS
Building Designer: Ron Parker AIBD
Associate Building Designer: Carolyn Wilson
Interior Designer: Alli Walker
Project Manager: Paul Diseker
Photographer: Bryce Moore


