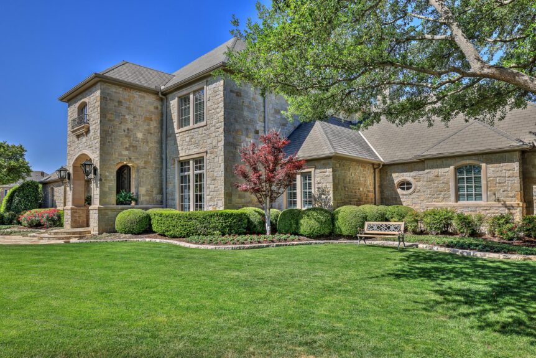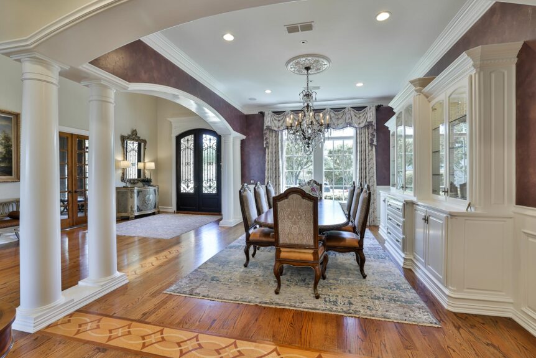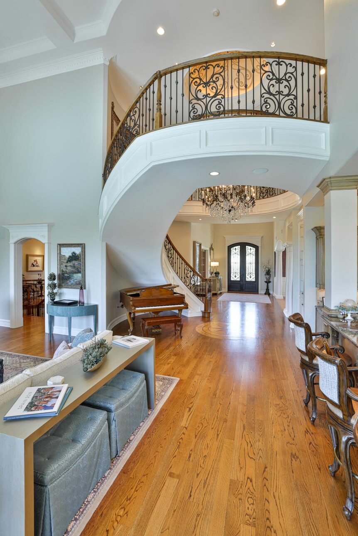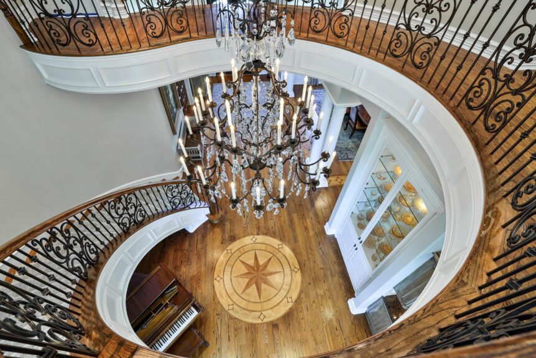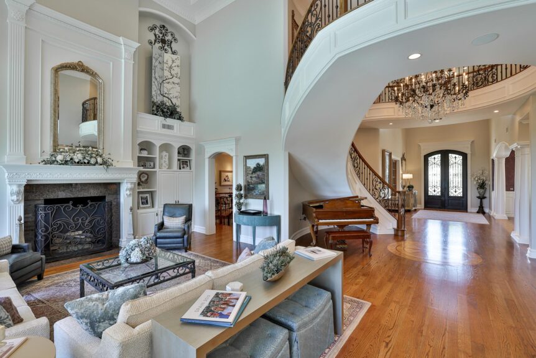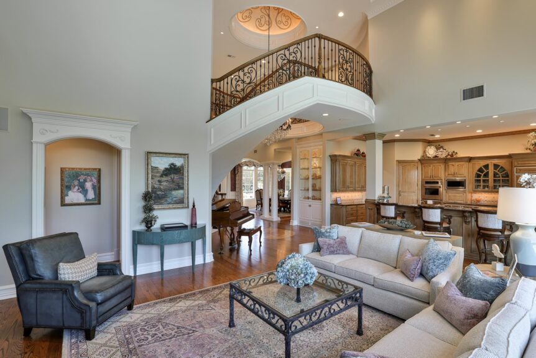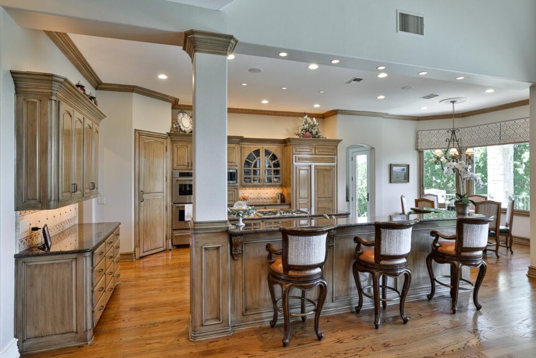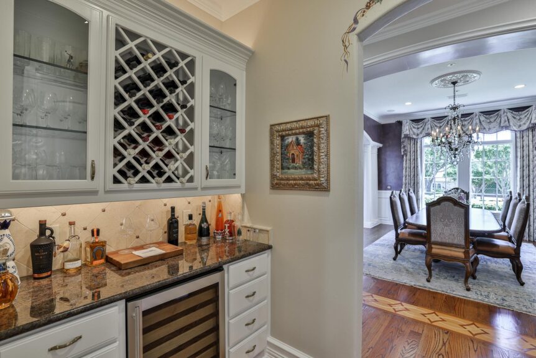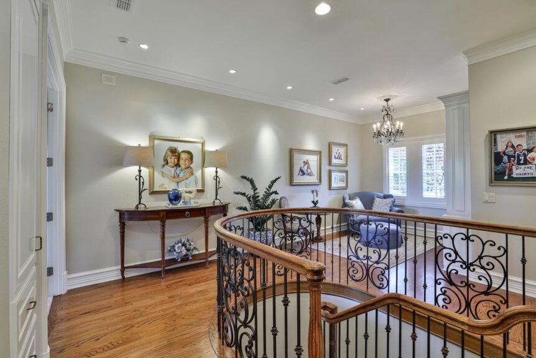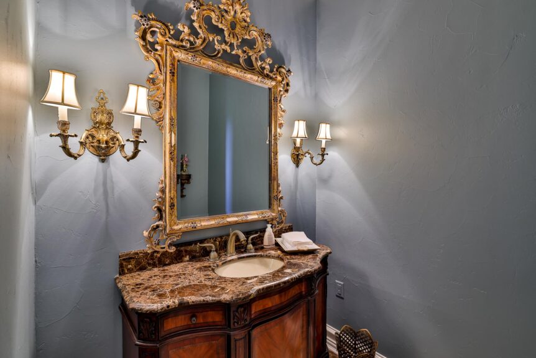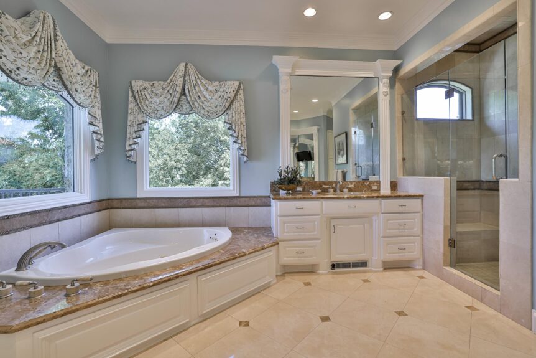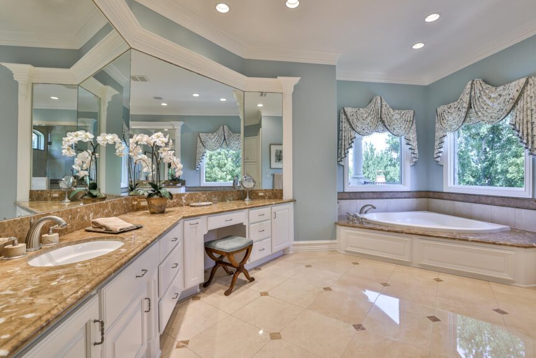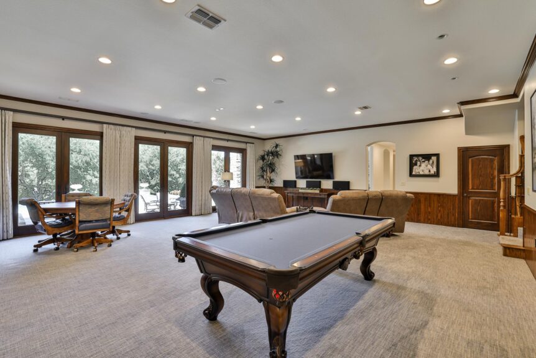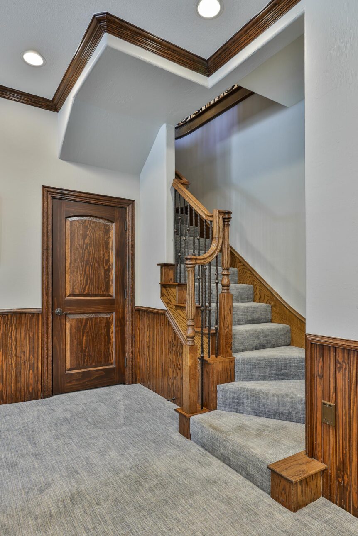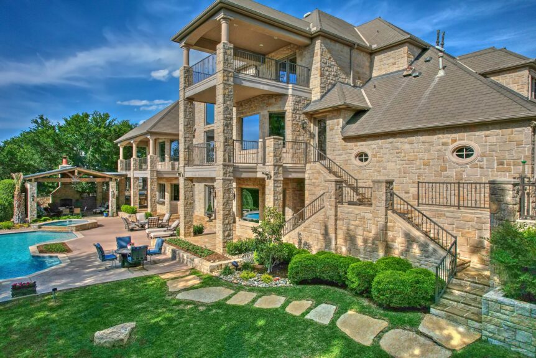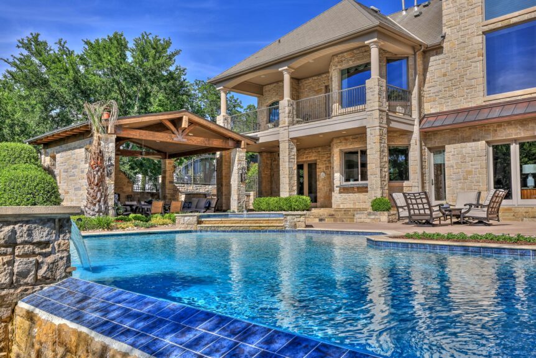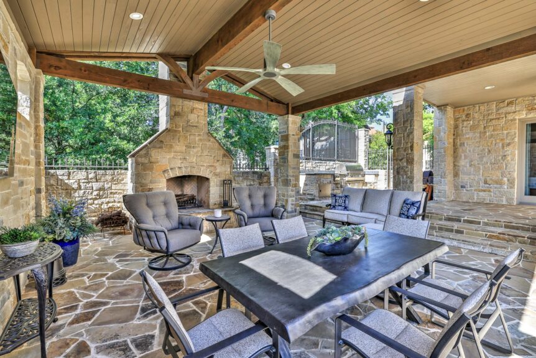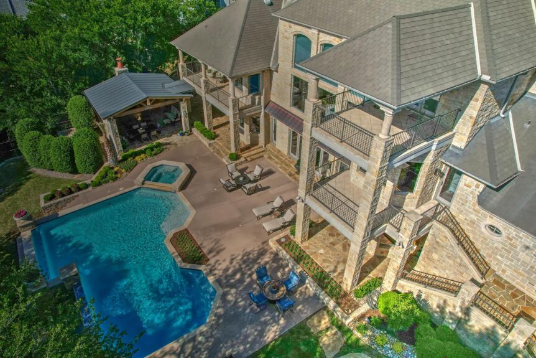Hillside Tradition
This magnificent property located in a country club development has a gorgeous view of west Fort Worth and a neighboring lake. Fred Parker Design Group and Lila Parker ASID worked with the clients to create a unique home by blending the tastes, personalities, and lifestyle of this active family. The clients fully utilized the companies design / build services ranging from lot evaluation and purchase, designing, engineering, and building the original three-story home on a very demanding property.
The open two-story Grand Foyer is centered on a suspended spiral staircase and balcony, an artist’s hand painted domed ceiling, and inlaid wood floors. Intricate carved moldings and woodwork details created by building designer Ron Parker AIBD, and the company’s team of talented craftsmen, are evident throughout the home. The large two-story living area is open to the kitchen and family dining area, great for entertaining or time with the family. The Master Suite has a carved fireplace mantel, beautifully coordinated interior detailing, and a private balcony.
Recently the clients contracted with our team to perform cosmetic interior updates and furnishings, and to design and build a beautiful Outdoor Living Area opening from the first floor Playroom and Guest Bedroom. This new Outdoor Living Area allows the Owners to better utilize the swimming pool, outdoor fireplace, and outdoor kitchen.
Builder: Fred Parker GMB, CGR, CMB, CMR, CAPS
Builder: Ron Parker GMB, CGR, CMB, CMR, CAPS
Building Design: Fred Parker Design Group
-Richard Berry-Principal Building Designer
Woodwork Design: Ron Parker AIBD
Interior Design: Lila Parker ASID
Landscaping: Marcus Bowen Landscaping



