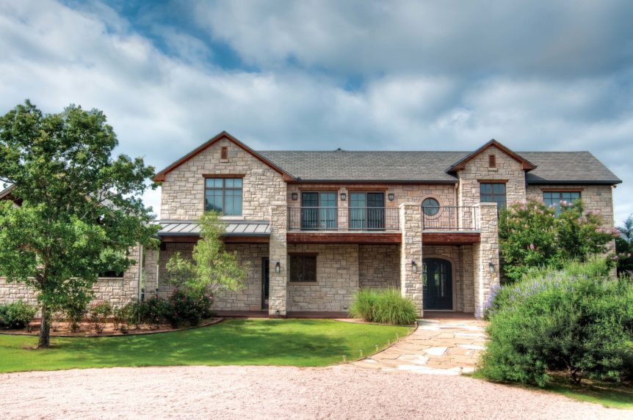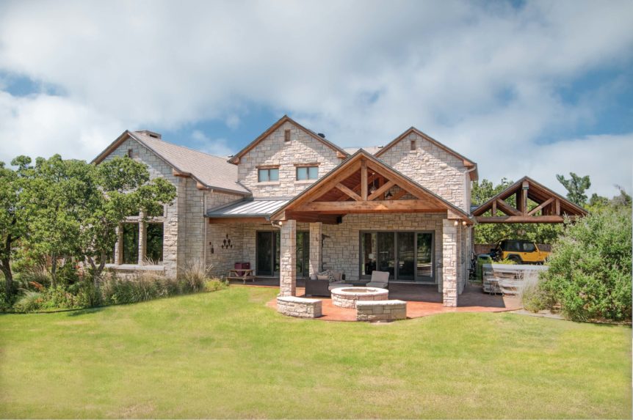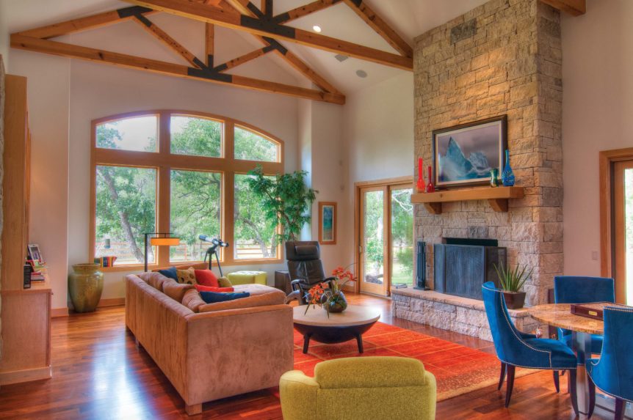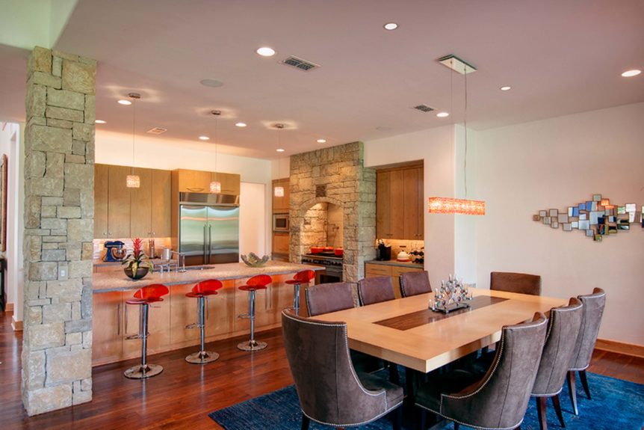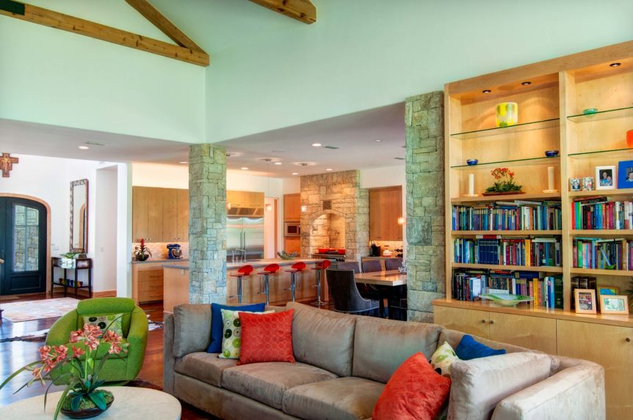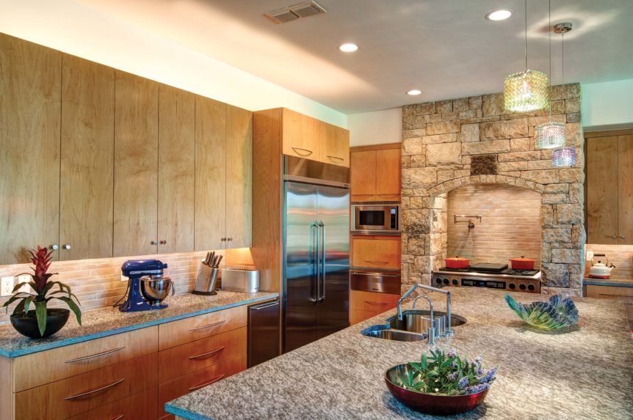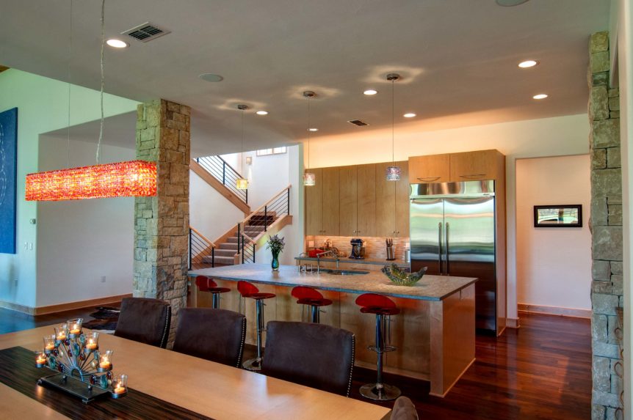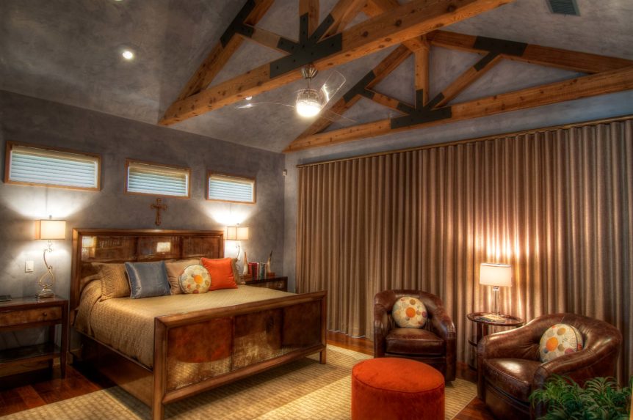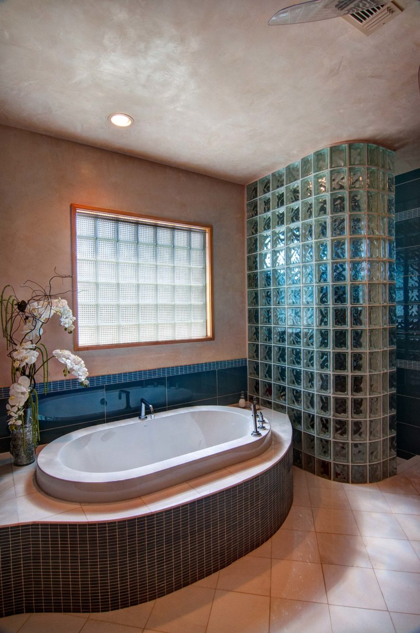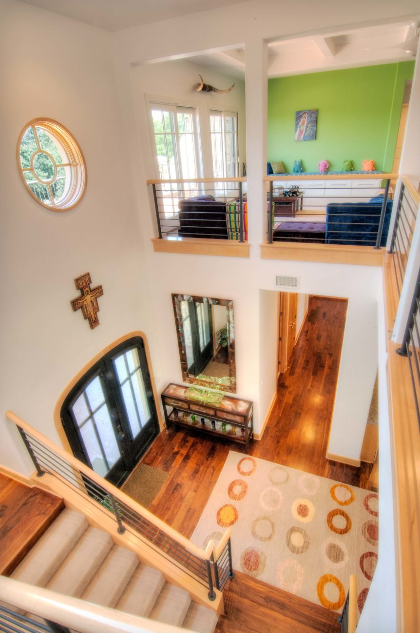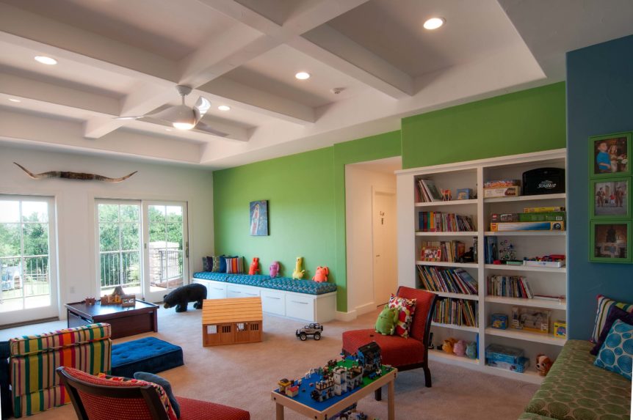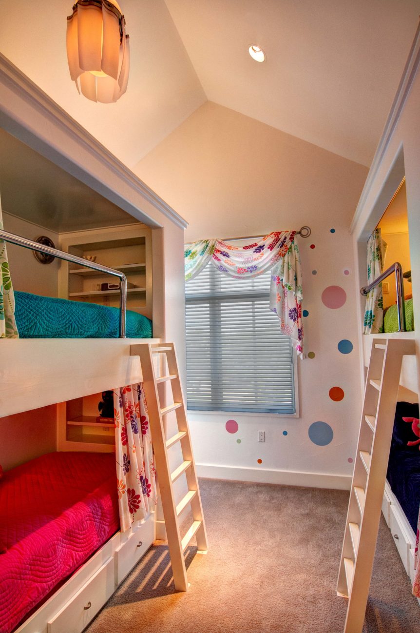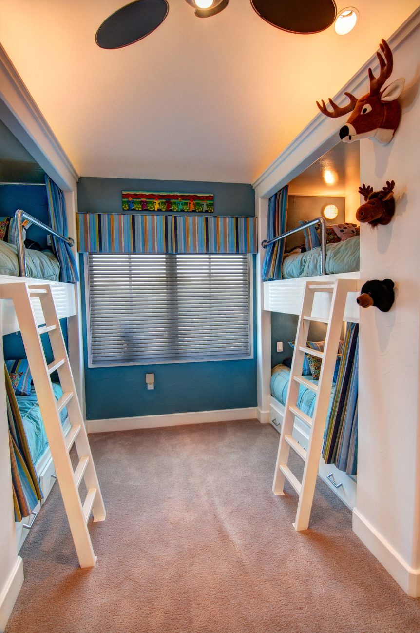Ranch Estate
This beautiful contemporary home sits on 25 acres on a ranch style setting overlooking the bluffs at breathtaking 7R Ranch. Builders Ron and Fred Parker worked with this client to build a vacation home on their ranch. This was the second home built for this client by the Fred Parker Company. The building design team and interior designer Lila Parker ASID created this elegant but comfortable home that has every amenity of any luxury home.
The house features three covered porches, a balcony overlooking the gorgeous property, cathedral trussed ceilings, Venetian plaster walls, and walnut hardwood floors. An upstairs playroom with two bedrooms and built-in bunk beds are ready for the next sleep over.
The contemporary living room is full of wonderful color through the fabrics and furnishings used by interior designer Lila Parker ASID. The Andersen window wall captures a fabulous view of the bluffs. The Leuders Limestone fireplace is trimmed with a slab limestone hearth. The tall vaulted ceilings are very well defined by exposed truss beams. Stained walnut flooring runs through the house.
Builder: Ron Parker GMB, CGR, CMB, CMR, CAPS
Builder: Fred Parker GMB, CGR, CMB, CMR, CAPS
Building Design: Fred Parker Design Group
-Richard Berry-Principal Building Designer
Woodwork Design: Ron Parker AIBD
Interior Design: Lila Parker ASID
Landscaping: Marcus Bowen Landscaping


