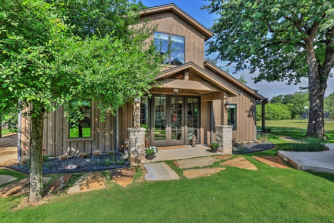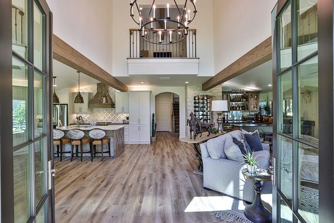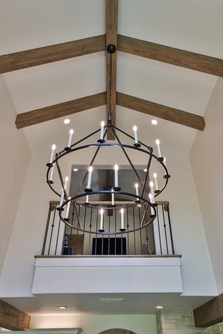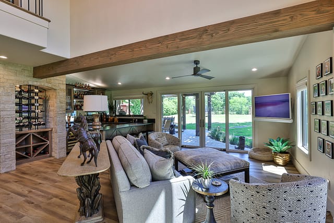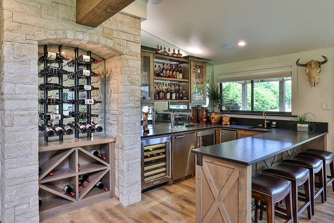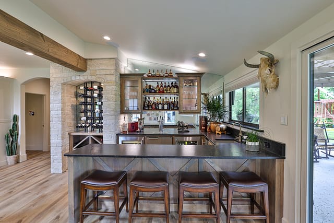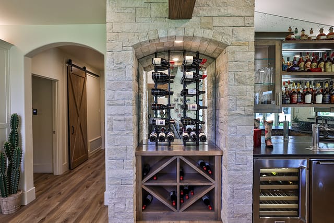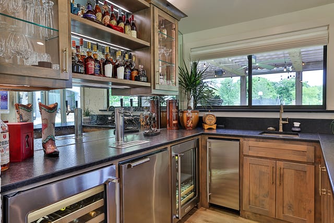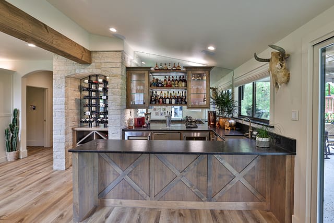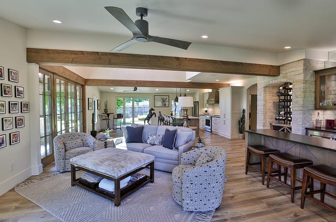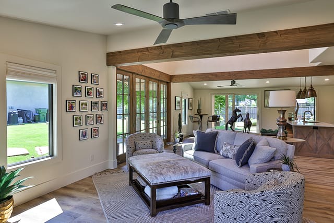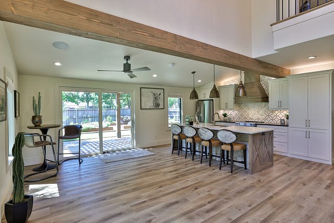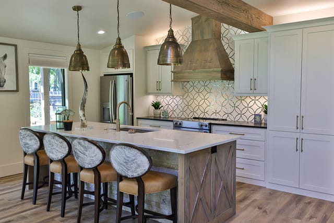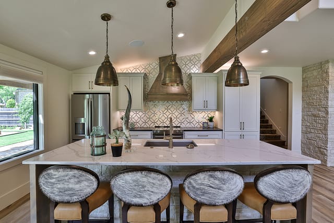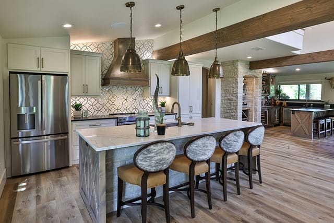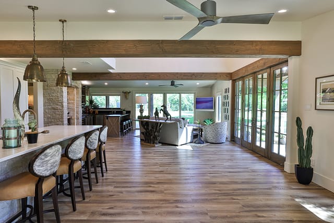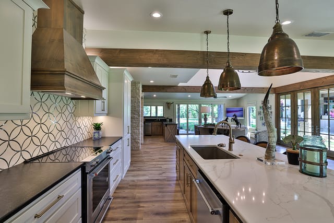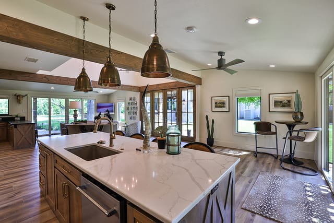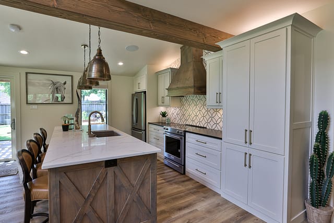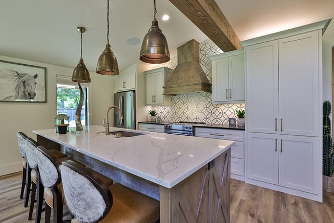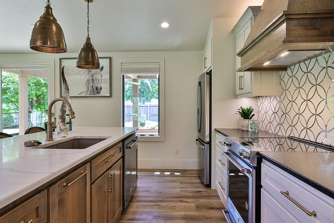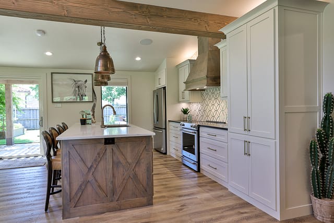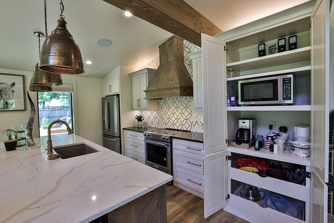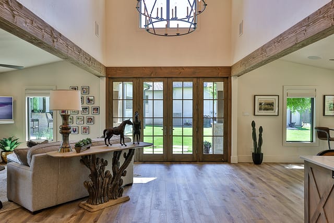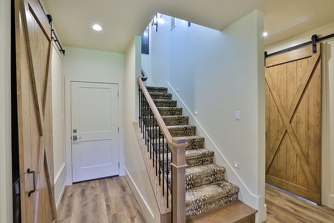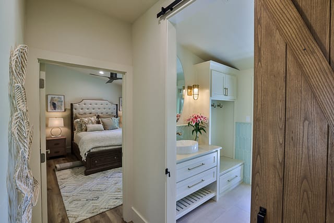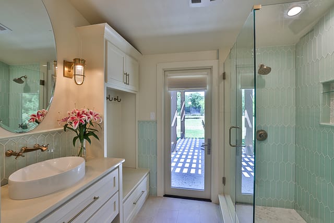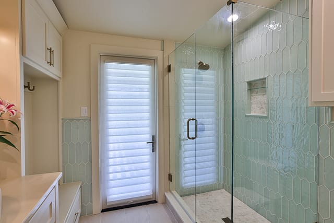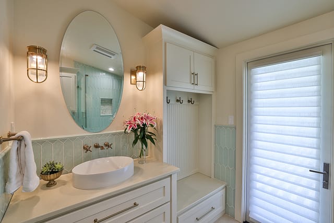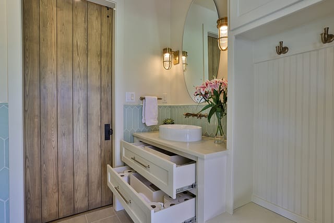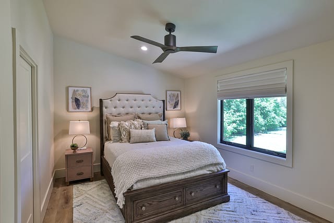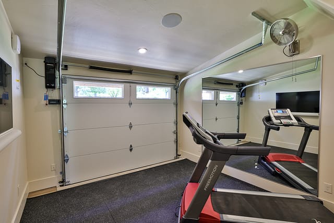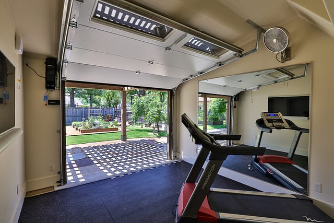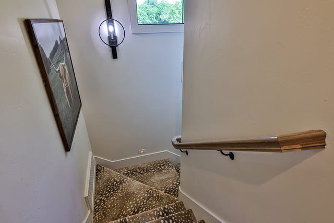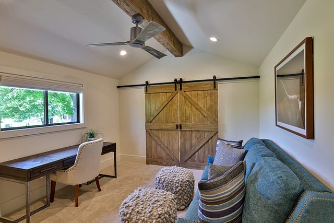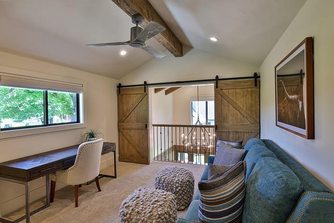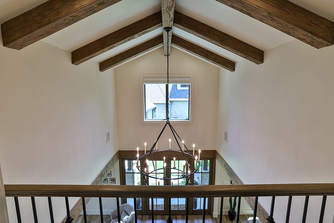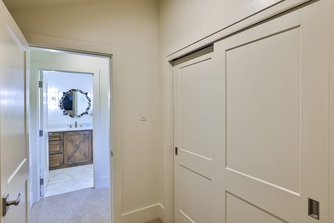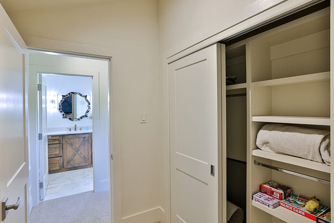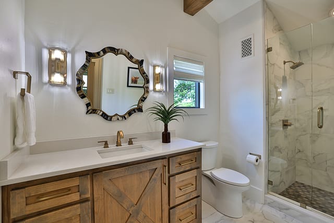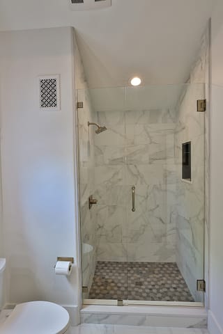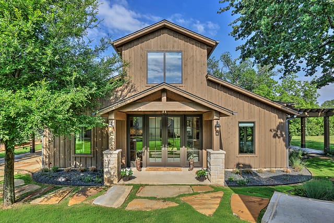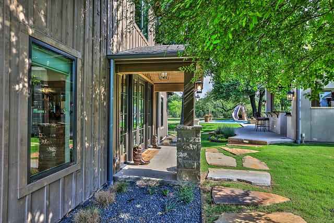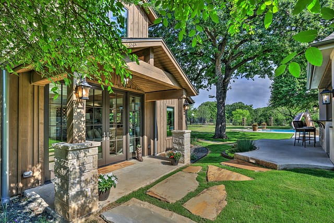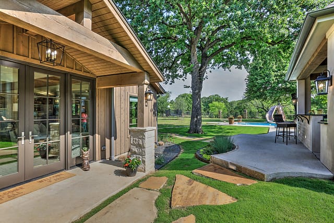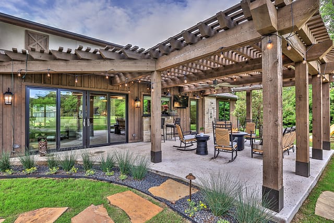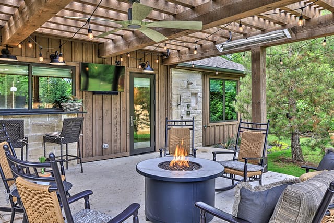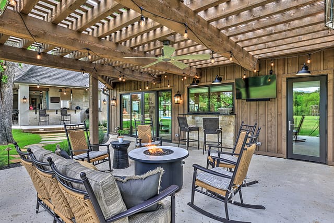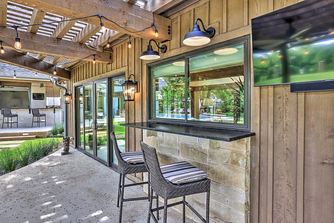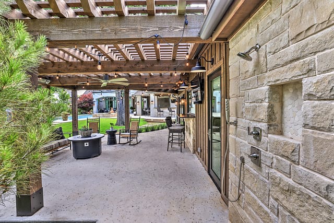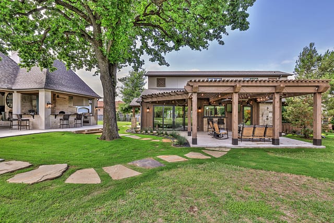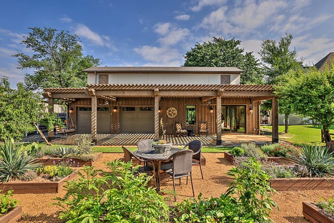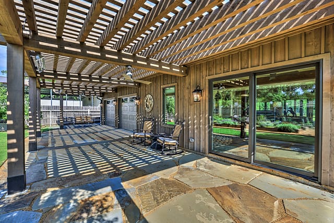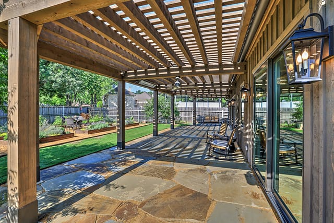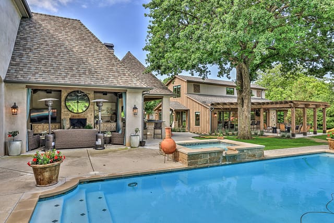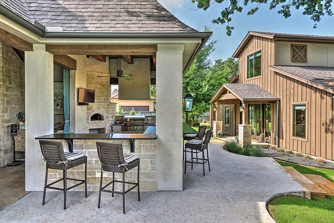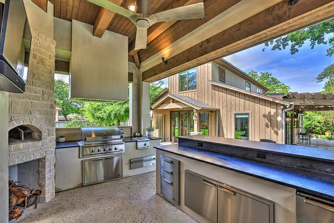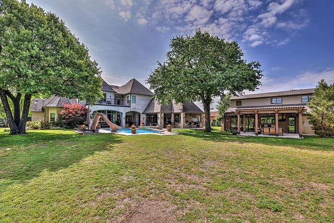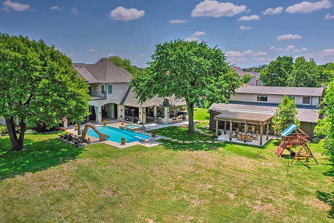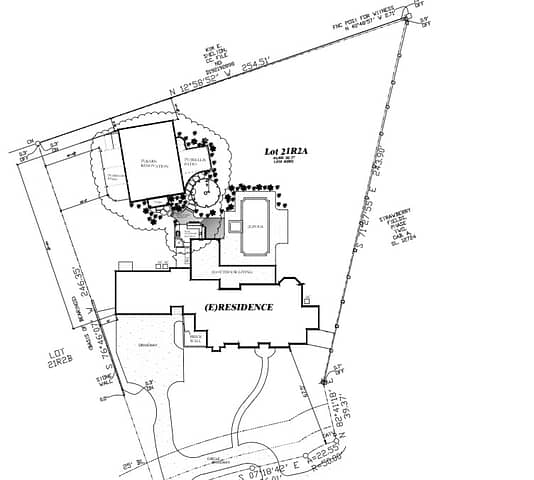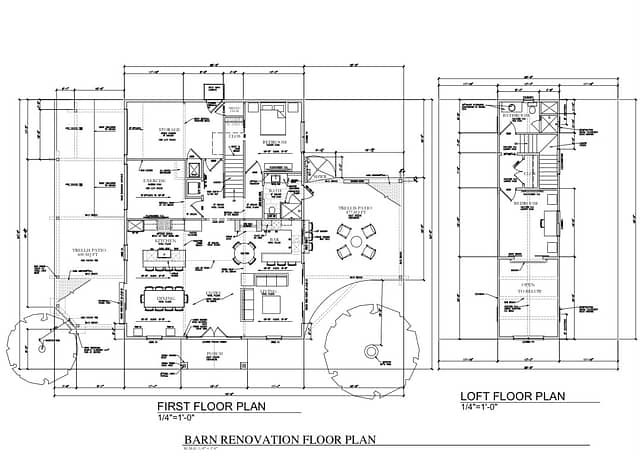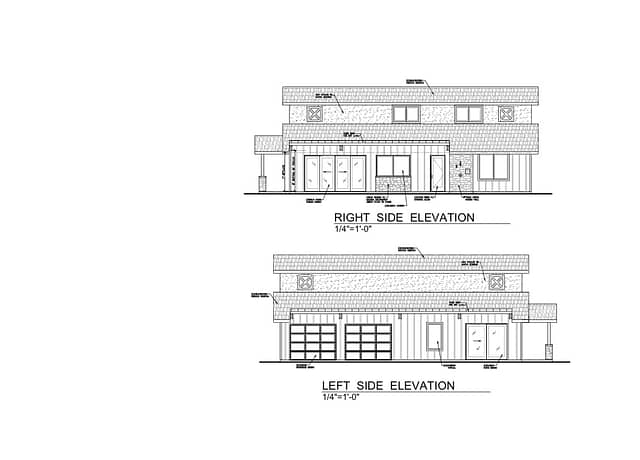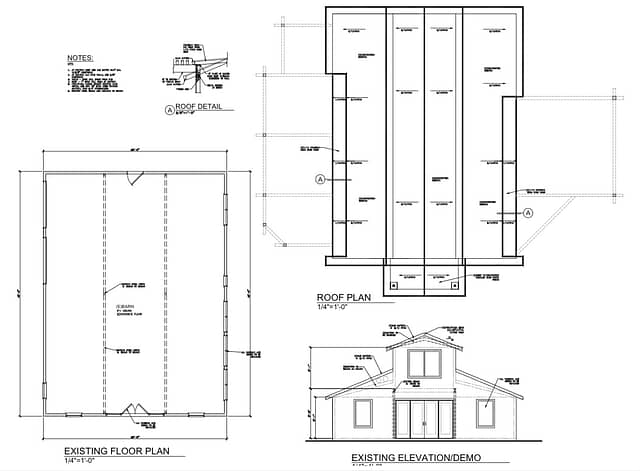"RUSTIC LUXE"
GUEST-HOUSE BARN RENOVATION
The owners of this beautiful home and property utilized the talents of the Fred Parker Company "Design-Build" team to renovate this barn into a guest house..The property was once a beautiful Texas farm with a working barn that was kept when the property was developed into large estate properties. The owner’s dream was to restore and renovate the old barn into a Luxury but rustic guest house and cabana for parties and to accommodate their out of town family. The structure was evaluated for structural integrity and required obtaining re-zoning for a secondary dwelling with the city of Mansfield which was very accommodating. The barn was recreated with a two story Entry with vaulted ceilings and ceiling beams, an elaborate Kitchen Living Area, Snack Bar, Exercise Room, two Guest Bedrooms, Pool Bath and Guest Bath, storage room, and two beautiful heavy timber trellis patios.
The clients also had a desire to design and build an elaborate “Gourmet” Outdoor-Kitchen to be utilized with their existing outdoor living and swimming areas. The husband loved outdoor cooking and wanted to fully incorporate all the latest accessories which included a stone pizza oven, gas grill, smoker, refrigerator, sink, storage, and leathered granite countertops.
The owners of this beautiful home and property utilized the talents of the Fred Parker Company "Design-Build" team to renovate this barn into a guest house..The property was once a beautiful Texas farm with a working barn that was kept when the property was developed into large estate properties. The owner’s dream was to restore and renovate the old barn into a Luxury but rustic guest house and cabana for parties and to accommodate their out of town family. The structure was evaluated for structural integrity and required obtaining re-zoning for a secondary dwelling with the city of Mansfield which was very accommodating. The barn was recreated with a two story Entry with vaulted ceilings and ceiling beams, an elaborate Kitchen Living Area, Snack Bar, Exercise Room, two Guest Bedrooms, Pool Bath and Guest Bath, storage room, and two beautiful heavy timber trellis patios.
The clients also had a desire to design and build an elaborate “Gourmet” Outdoor-Kitchen to be utilized with their existing outdoor living and swimming areas. The husband loved outdoor cooking and wanted to fully incorporate all the latest accessories which included a stone pizza oven, gas grill, smoker, refrigerator, sink, storage, and leathered granite countertops.
Ron Parker AIBD Building Designer/Custom Builder
Richard Berry: Residential Building Designer
Lila Parker: ASID Interior Designer
Paul Diseker: Project Manager
Bryce Moore: Photographer


