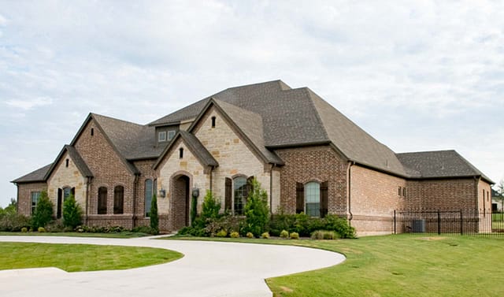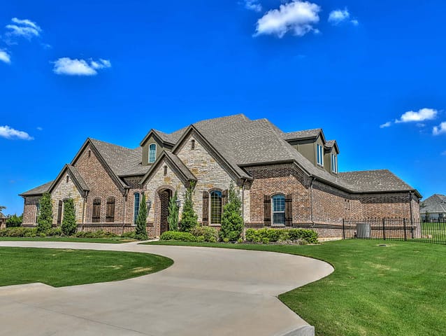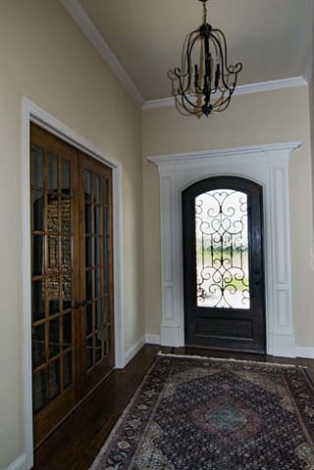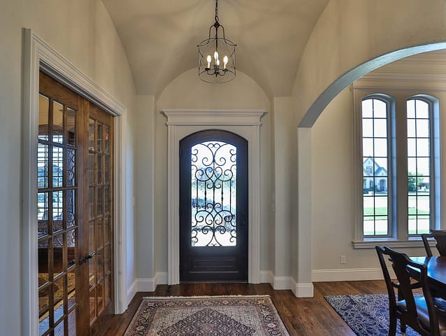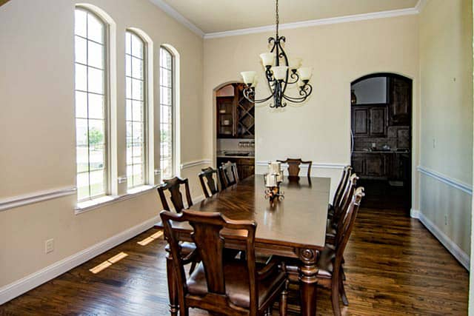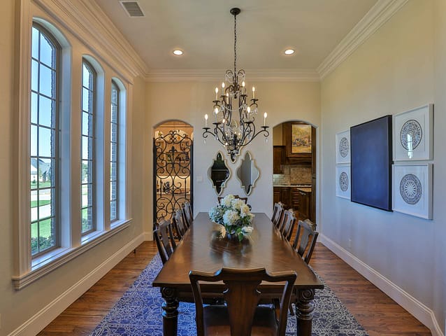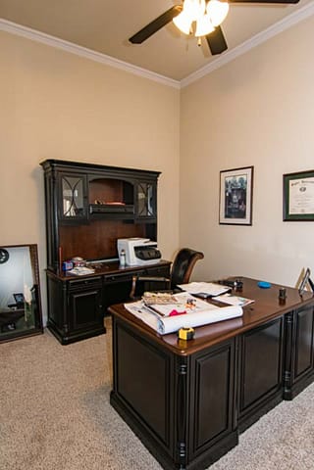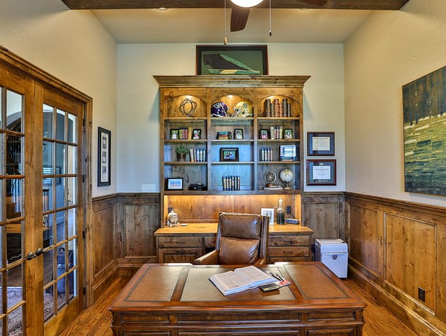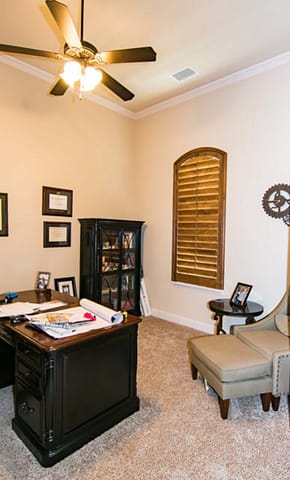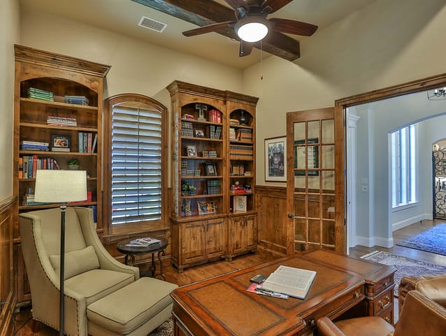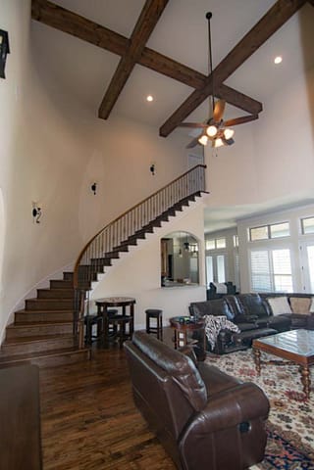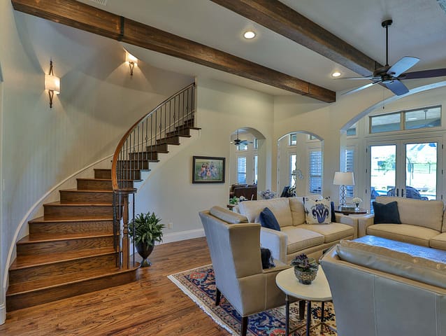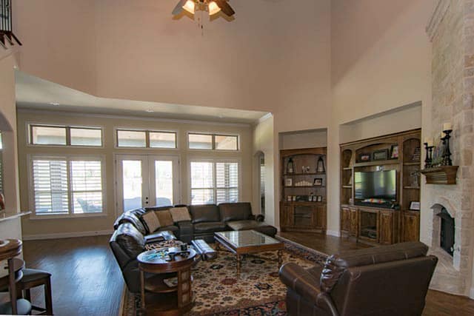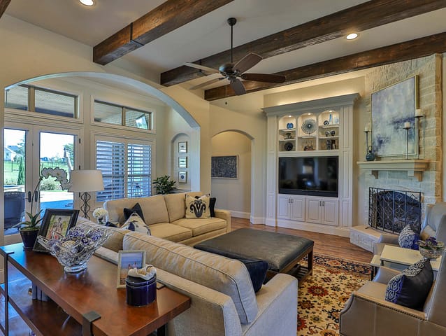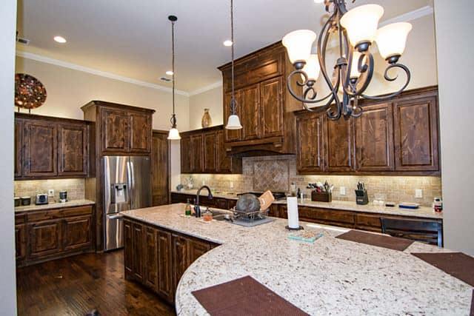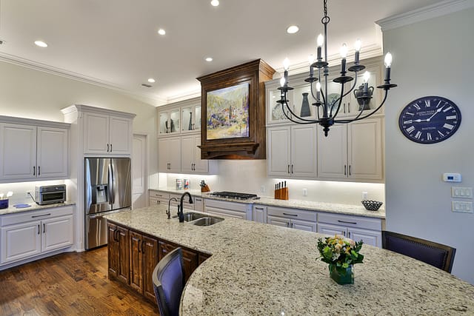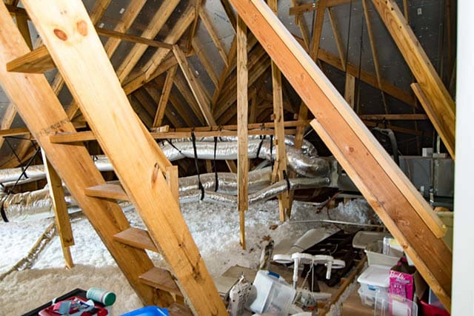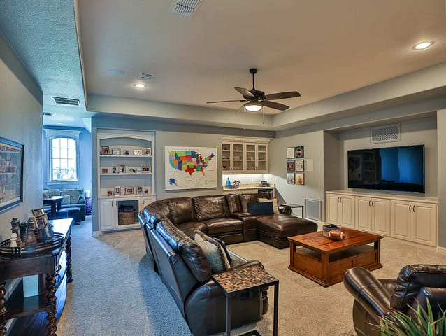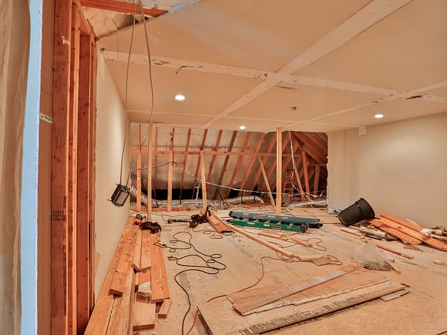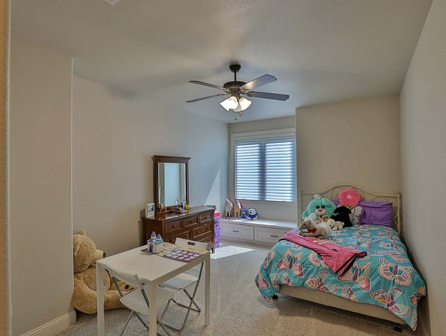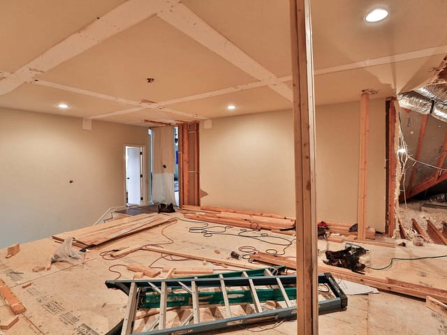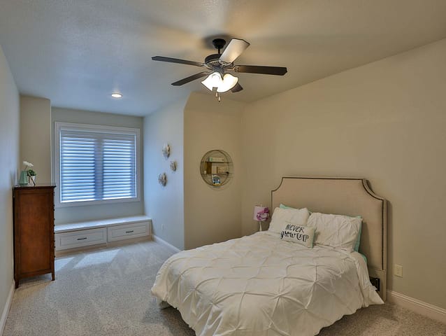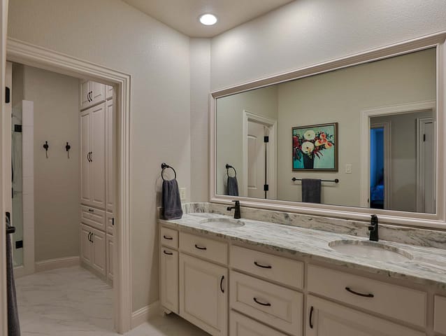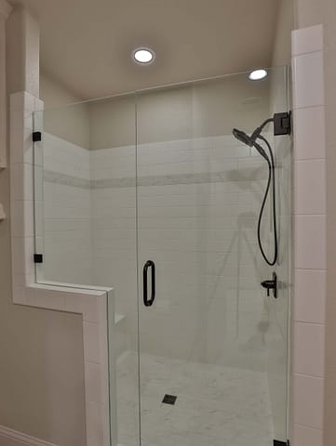Transitional Renovation
Before & After Gallery
The clients of this transitional style home worked with Ron Parker AIBD and the design build team of the Fred Parker Company to make significant improvements to their home to accommodate the needs of their blended family. The home was completely renovated throughout the foyer, grand room, kitchen, family area, dining room, and study. The two-story grand room was redesigned reducing the ceiling height from 22’ to 12’ to allow space for new upstairs rooms to be added. The room was re-defined with drywall arches creating a beautiful Loggia to the pool. The room was accented with stained wood beams, new entertainment center, and updated fireplace. The Dining Room features an elaborate window pediment and a new wine room with elaborate iron gate. The Foyer was transformed with a groin vault ceiling and the Study was updated with stained built in cabinets, wainscot paneling and decorative stained beams.
The additional upstairs footage allowed for two new bedrooms, hallway, and bathroom for the client’s daughters. Dormers were added to allow natural light and egress to the new upstairs bedrooms. A large game room with dormer was added in the attic over the kitchen. This work increased the home by 1400 square feet; all built within the existing roof line. The clients worked with Lila Parker ASID, to brightened and coordinate the interiors of this beautiful home which included coordination of colors, selections, interior elements, custom fabrics and furnishings, and everything down to the smallest detail.
Builder: Ron Parker GMB, CGR, CMB, CMR, CAPS
Building Designer: Ron Parker AIBD
Associate Building Designer: Carolyn Wilson
Interior Designer: Lila Parker ASID
Project Manager: Paul Diseker
Photography: Bryce Moore

